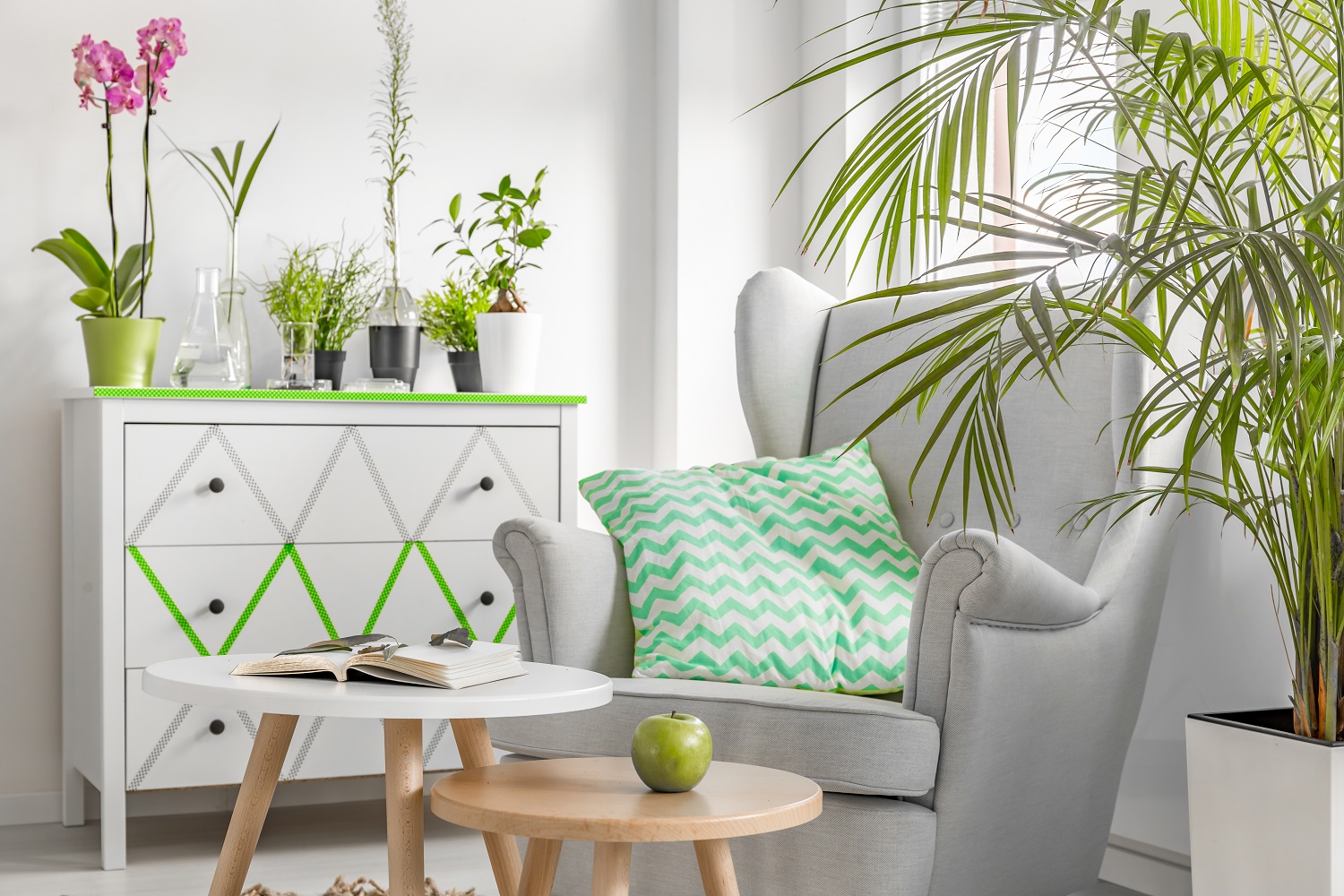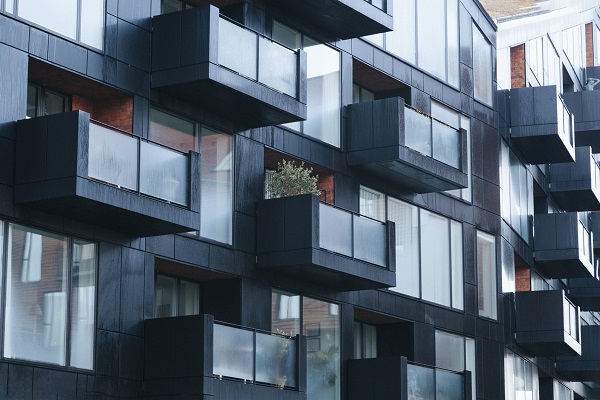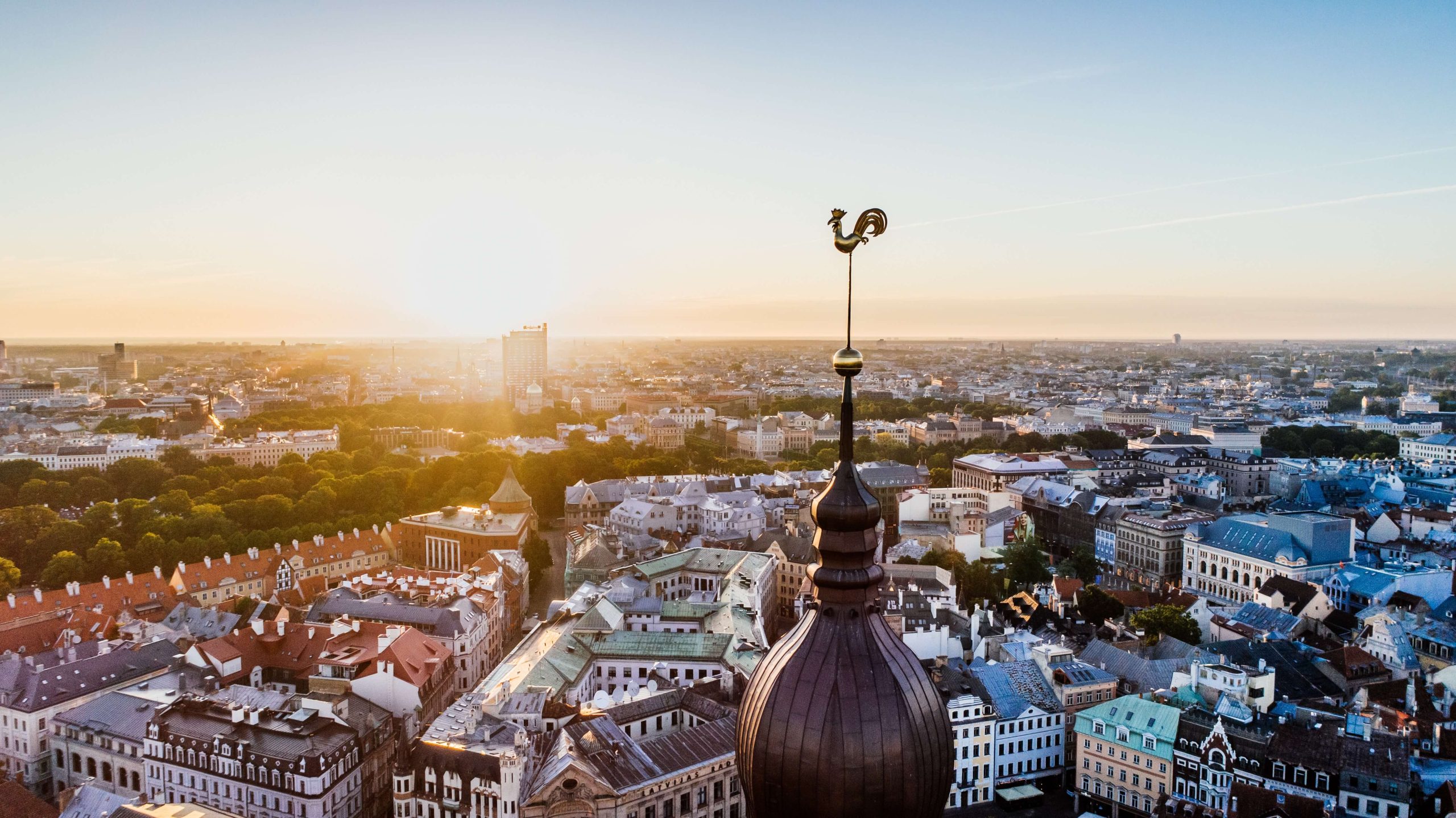Rīga, Centrs, Kr.Barona 89
Jaunais projekts
-
Īpašuma veidsJaunais projekts
-
Kopējā platība351.00 m²
-
Plot area2547.00
-
Atsauce
Par šo īpašumu
Zemes gabala platība : 2547 m2
Gruntsgabals ir daļēji apbūvēts, Uz tās atrodas 2 stāvu ķieģeļu mūra ēka (351 m2), pagalmā autostāvvietas un centrālajā daļā divi nozīmīgi koki.
Apbūves laukums: 1854,5 m
Pilsētas ūdensapgāde, vietējā kanalizācijas, lietus notekūdens kanalizācijas pieslēgums pilsētas tīkliem, gāze.
Gruntsgabals atrodas UNESCO Pasaules kultūras un dabas mantojuma vietā- Rīgas vēsturiskā centra ( Aizsardzība Nr. 852) teritorijā. Pēc spēkā esošā Rīgas pilsētas attīstības detālplānojuma jaunprojektējamās ēkas gruntsgabals atrodas centra apbūves teritorijā.
Netālu Ziedoņdārzs, Bērnu un jauniešu sporta laukums, Daugavas sporta centrs, Skolas, Bērnudārzi, VC4, Vidzemes tirgus, sakārtota un droša teritorija laimīgai dzīvei.
Divu veidu investīciju iespējas:
1. Dalīt īpašumu divās daļās. Saglabāt jau esošo 2 stāvu ēku, kuru atjaunot un izbūvēt par nelielu četru dzīvokļu māju un pie tās būtu pieguļošā 600 m2 zemes gabals. Pārējo, brīvo zemes gabalu 1947 m2 attīstīt ar 7 stāvu dzīvojamo namu ar plašiem logiem, terasēm un pagalmā gan autostāvvietu gan atpūtas zonu.
2. Saglabāt zemes gabalu kā vienu veselu, nojaucot esošo divstāvu ēku, attīstīt multifunkcionālu 7 stāvu ēku kompleksu ar 68 dzīvokļiem 6200 m2 platībā. Uz objekta apbūvi ir saņemts PAU
Land plot area: 2547 m2
The land plot is partially developed. It contains a 2-story brick building (351 m2), parking spaces in the yard, and two significant trees in the central part.
Building area: 1854.5 m2 City water supply, local sewerage, stormwater drainage connection to city networks, gas. The land plot is located in the UNESCO World Cultural and Natural Heritage site - the territory of the Historic Centre of Riga (Protection No. 852).
According to the current Riga City Development Detailed Plan, the land plot for the new building is located in the City Center Building Area. Two types of investment opportunities:
Divide the property into two parts. Preserve the existing 2-story building, renovate it and build it into a small four-apartment house with an adjacent 600 m2 land plot. Develop the remaining free land plot of 1947 m2 with a 7-story residential building with large windows, terraces, and a yard with both parking and a recreation area.
Keep the land plot as a single unit, demolish the existing two-story building, and develop a multifunctional 7-story building complex with 68 apartments covering 6200 m2. A Planning and Architectural Assignment (PAU) has been received for the construction of the object. Within the framework of the multi-story residential building project "Five Houses", it is possible to build a building complex up to 8065 m². With building heights up to 6 floors, underground parking, and a recreation area under the large oak tree. A total of 68 apartments. The total building density is 72.8%. A project was once developed and won an award, but it needs to be updated.

 Uzzināt vairāk
Uzzināt vairāk






























